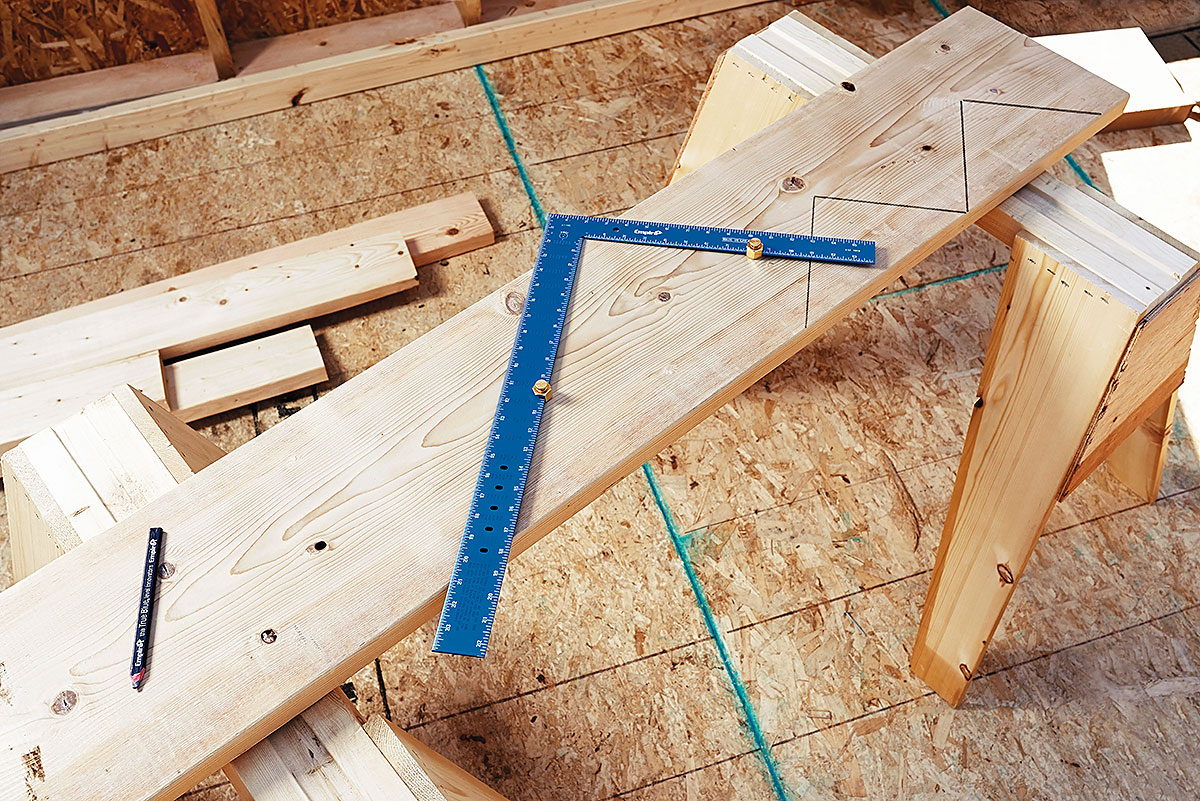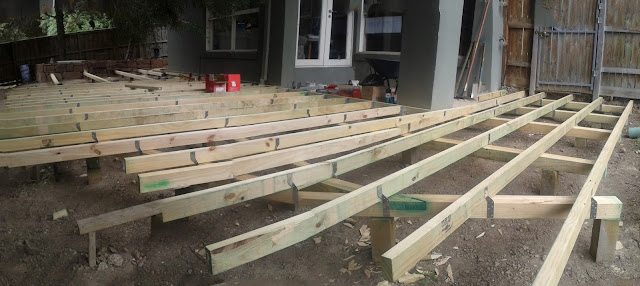Now that I have become the stair master by building the two step wraparound stairs on the back landing, I now have to undertake the far longer set of stairs that run from the deck down to the lawn area. This is my first try at a full set of stairs so it's really all new to me. There's a really good instruction on stair building over at instructibles.com which was great for a newbie like me.
The first thing required is to figure out the rise and the run of the slope that the steps are to go down. The rise of a flight is the vertical distance between the floors or landings connected by the flight. The individual rise is the vertical measurement from top of tread to top of tread. The run is the horizontal distance covered by the entire staircase, or technically the distance from the trimmer face to the front of the first steps nosing. Using a long piece of straight timber clamped to the existing joists, and a plumb bob and tape measure, I obtained the rise and run.
With this data in hand I then headed over to the stair calculator web site and plugged the measurements into the X and Y fields. I then start playing around with the number of steps and the width of the stinger, until I am happy with the height of the step and depth of the tread, and I then have the measurements for the required stringers.
Using these dimensions and a large framing square with stair gauges, I draw out the stair pattern on the stringer just like the photo below.
The first thing required is to figure out the rise and the run of the slope that the steps are to go down. The rise of a flight is the vertical distance between the floors or landings connected by the flight. The individual rise is the vertical measurement from top of tread to top of tread. The run is the horizontal distance covered by the entire staircase, or technically the distance from the trimmer face to the front of the first steps nosing. Using a long piece of straight timber clamped to the existing joists, and a plumb bob and tape measure, I obtained the rise and run.
With this data in hand I then headed over to the stair calculator web site and plugged the measurements into the X and Y fields. I then start playing around with the number of steps and the width of the stinger, until I am happy with the height of the step and depth of the tread, and I then have the measurements for the required stringers.
Using these dimensions and a large framing square with stair gauges, I draw out the stair pattern on the stringer just like the photo below.
Once you have the stringer marked out you can attack it with a combination of a circular saw to do the long cuts and a jigsaw the finish the corners. Be as accurate as possible with the first stringer as it will become the template for the rest of them to follow. In my case I need five stringers.
MEASURE TWICE, CUT ONCE is the old carpenters rule of thumb. Stick to it.
Before I can lay any kind of woodwork in I need to create a concrete pad for the bottom step to attach to. Per the photo below, once I had cut the first stringer cut I used that to help measure and position the form for the pad.
 |
| Measuring up for the form |
With a pair of stringers cut, I positioned them on the outside and clamped them against the joists to hold them in place, then measured and levelled everything before mixing and pouring the concrete for the pad.
 |
| Checking and preparing for concrete |
Once the concrete was cured and the form removed, I then clamped on four stringers just to make sure I hadn't missed anything! As you can see below, it all came out level.
 |
| Checking everything for level |
The picture below shows all the stringers attached and in place, I bolted the stringers to the concrete pad using galvanised steel L brackets with Loxins to go into the concrete, and diagonally set coach bolts through the stringer into the bracket.
 |
| All stingers attached and bolted in place. |
To attach the top of the stringers to the deck I used exactly the same method I utilised to attach the small two step stringers to the landing in my previous post, by boxing them in. Below shows all the stringer top steps locked in tight between the noggin and front ledger.
 |
| Top of stringers boxed in screwed down |
So that was it! Per the photo below the entire deck frame was now finished (or so I thought at the time!) and ready for the council building inspector to give it the big tick!
 |
| Entire deck frame completed and ready for the council engineer's inspection |
So I booked in the inspection and the engineer came over to have a look. He's actually quite a nice guy who is, after all, only looking after the safety of myself and my BBQ guests! There was a couple of things he wasn't happy with in the frame:
- The width of the open string on the landing steps he felt was a little too narrow and asked that they be in filled underneath to support the step (see my previous post on building the landing)
- The stringers were too long a run to go unsupported. Even though they were within code, he felt there was going to be too much flex in the steps and that I should underpin them in the middle with a bearer to support them.
- Owing to the length of the stinger, he wanted to see the top connection into the noggin reinforced with some builders strapping to support them.
So I got to work, and using the pick and post hole digger, started in on digging post holes for posts to support the new bearer. Below shows where they will go in.
 |
| And here I was thinking I was done digging bloody holes! |
Because everything was already in place and I was loath to dissemble, I used a slightly different method of putting in the bearer. Normally I would concrete in the posts, let it set, then attach the bearer etc.
In this instance I dropped the posts into the empty holes, passed through the bearer and bolted it onto the posts. I then clamped the whole assembly to the underside of the stringers where I had cut a notch to accept the top of the bearer. Once this was all in place I then poured the concrete into the holes.
Once the concrete was set I then just removed the clamps and screwed the stringers into the bearer. Job done!
 |
| Completed supporting bearer in place |
Below is a closer view of the bearer notched into the bottom of the stringer and screwed in place.
 |
| Notched stringer screwed into the bearer |
The whole assembly was now really, really, really solid as a rock. Not an ounce of bounce!
 |
| The post bone connects to the, bearer bone, the bearer bone connects to the, stringer bone |
The last thing required was to add the builders strapping to the underside of the top of the stringer and up the back of the noggin that holds the stair assembly in place.
Trust me it wasn't an easy exercise, as I wasn't prepared to disassemble everything to attach the strapping to the bottom of the stringer. Some judicious digging was required so I could get a hammer in at the right angle to knock in the galvanised clouts!
 |
| Stringers strapped in nice and tight! |
So the stair frame was now completed to the satisfaction of the council, and myself. After sending off the photos of the extra work the council was happy to sign off the frame stage of the deck. Happy days!
 |
| The finished stair frame signed off! |
Next up we get to into selecting and laying the decking boards!
If you want to jump ahead to finishing up the stairs you can have a look here.













