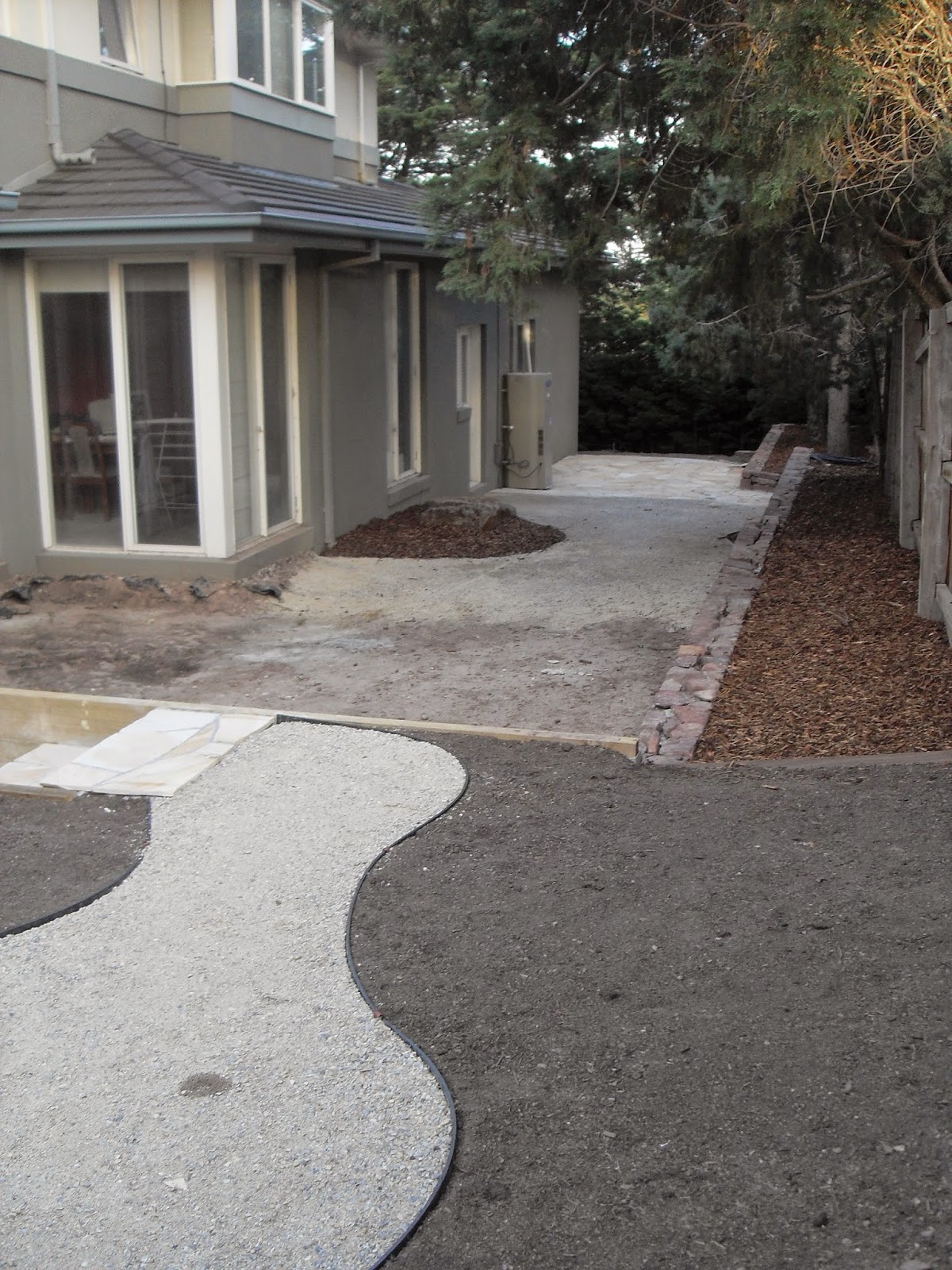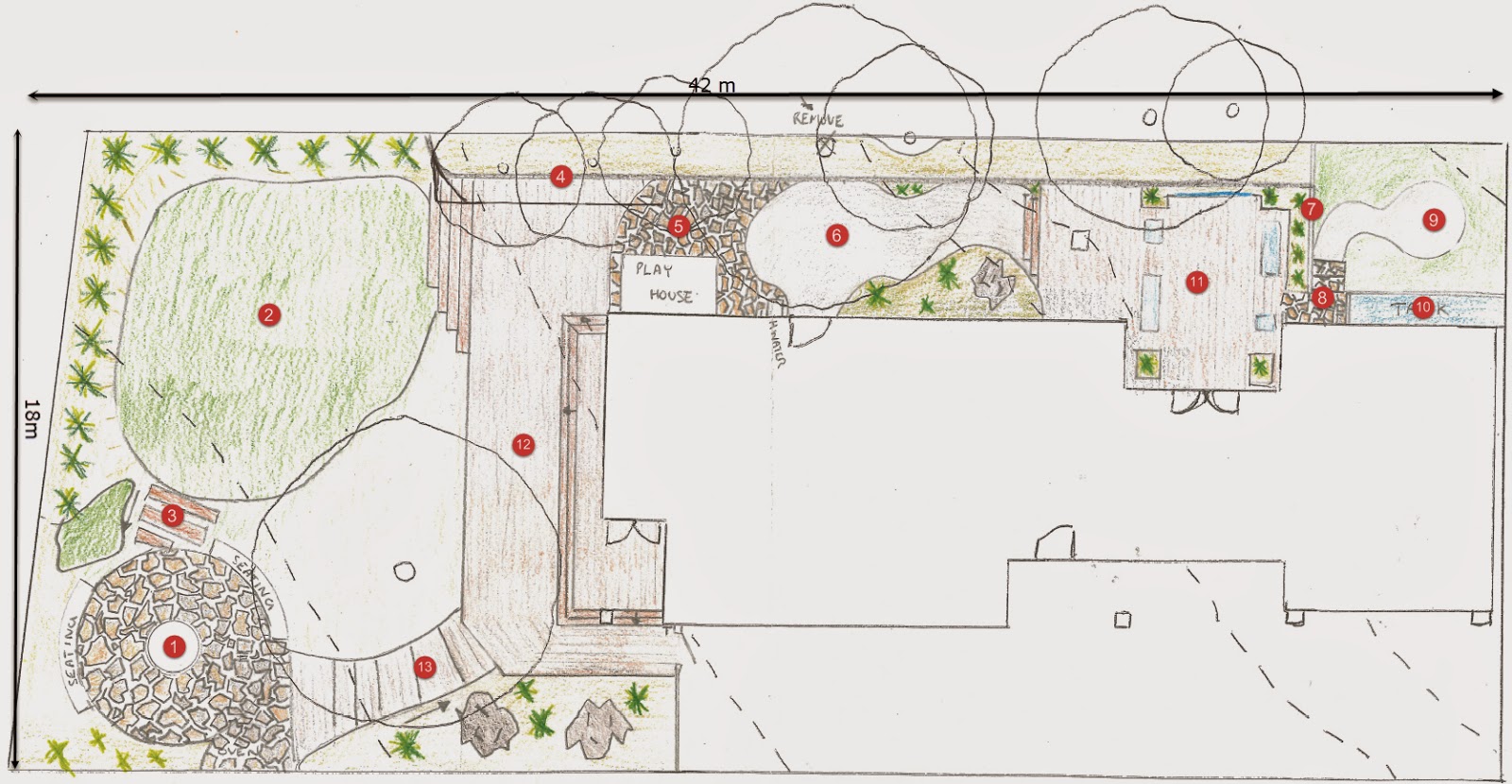The internet is a wondrous and marvelous place, and it's full of people who can help you build your deck, or paint your house, or renovate your kitchen, or plant a lawn, or whatever!
Best of all, all the resources below are free!
One of the most useful resources I have come across is the Renovate Forum which I have been a member of for a number of years. Within the site is a specific forum on Decking (by far the most popular with over 23,000 posts) which has some really great people ready to help you out whether you're a noob or a pro.
One of the most useful resources I have come across is the Renovate Forum which I have been a member of for a number of years. Within the site is a specific forum on Decking (by far the most popular with over 23,000 posts) which has some really great people ready to help you out whether you're a noob or a pro.
The site is great if you have any questions on just about anything to do with constructing, repairing or caring for decking. You just register and create a new thread topic, and someone will read it and help out. It really is a number one resource (besides this blog of course!). You'll find a few questions there from me too as 'michaelcb'.
 |
| The Renovate Forum |
The Decking forum has some "sticky" post threads which are particularly useful:
- Deck Span Tables - How far can I stretch my timber? These resources will tell you the distances you can have between posts, bearers, joists and cantilevers for specific types of timbers and configurations. Invaluable stuff!
- Deck Calculator - This helps you figure out the quantities of timber needed for your deck as well as a pile of other tools
 |
| The Blocklayer Deck Calculator |
- Kopper's No Nail Deck - This post is what inspired me to give "no nail" decking a go (more of that to come in future posts). It's a great step by step guide with lots of pictures on how Kopper did it. He's also a really helpful guy and always willing to answer questions and offer advice, and like me he's a weekend warrior who does this stuff just for kicks.
One of the trickiest things I ever had to tackle was building stairs, and the stair calculator page from the Russian based 'construction calculator' site made it easy. I found the tools super straight forward to use (some sites are very, very complex) when I needed to calculate building stair stringers (another post for the future!).
 |
| The Stair Calculator |
The site also has a great range of other tools for calculating volumes, angles, materials and all sorts of things to do with construction.
While we're talking about stairs, there's a great site from stair construction company Oz Stair, that lays out the Building Code of Australia regulations for stair construction. It deals with tread depth, riser height, railing requirements, banisters etc. Very valuable to have so you can pass your council inspections!
 |
| BCA Regulations on the OZ Stair site |
We already talked above about the Blocklayer Deck Calculator which you can access via the Renovate Forum, but I should also mention that the Blocker site has lots of other really great tools available that cover all kinds of weird and wonderful calculators in both metric and imperial for things such as stairs (although a bit more complex to use than the Russian one above), gazebos, dovetail joins, tank volumes, pitches and even a belt to pulley RPM calculator!
 |
| Blocklayer.com has a tool for just about everything |
By far the most valuable resource to help you is this one. Google. Use it and use it often. Just bang in a question like "how to attach bearers to posts" and you will instantly find content rich piles of resources to help you. "how to do a half lap joint", "how to attach joists" and even "how to build a deck"! You'll get blogs, videos, pictures, whatever you need.
 |
| Don't overlook Google. It's your best friend! |
I've created a side page on this blog with all these details summarised for reference plus anything else I find along the way.
If there's anything else you think is worthy to include please feel free to comment below!












































